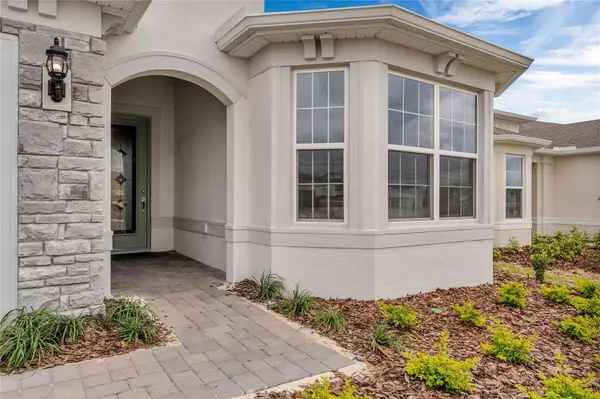
3 Beds
3 Baths
2,080 SqFt
3 Beds
3 Baths
2,080 SqFt
Key Details
Property Type Single Family Home
Sub Type Single Family Residence
Listing Status Active
Purchase Type For Sale
Square Footage 2,080 sqft
Price per Sqft $312
Subdivision Del Webb Minneola
MLS Listing ID G5079438
Bedrooms 3
Full Baths 2
Half Baths 1
HOA Fees $384/mo
HOA Y/N Yes
Originating Board Stellar MLS
Year Built 2024
Annual Tax Amount $1,140
Lot Size 10,018 Sqft
Acres 0.23
Property Description
upgrades! The Prestige Model, on a premium lot, has 3 bedrooms, 2.5 baths, and backs up to a retention area
which means no rear neighbors.
The gourmet kitchen features stainless-steel appliances, a large center island, a walk-in pantry, 42” soft-close gray
cabinets with pull-out drawers in the lower cabinets, under cabinet lighting, tile backsplash, wrapped island, 9”
sink, wood canopy hood, gorgeous granite countertops and pendant lighting pre-wiring.
The owner's bathroom suite has also been appointed to include an upgraded large shower with floor to ceiling tile,
comfort height toilet (which are in all bathrooms), two large walk-in closets and dual sinks with granite counter
tops.
The whole house is elegantly finished with tile floors, recessed lighting, 8’ interior doors, tray ceilings, the laundry
and guest bath are also completed with upgrades. The garage has an epoxy floor, is extended for larger vehicles,
and is equipped with an electric car plug. The home includes prewire for a water softener, data ports and a floor
outlet for convenience.
Structurally the home has an elegant bay window in the front room, stone exterior, glass-inlay front door, triple
sliding doors in the gathering room and café that lead out to the covered lanai and extended patio, attic storage,
gutters, and has been plumbed for an outdoor kitchen and spa/pool.
The guard-gated Del Webb community includes a clubhouse with outdoor bar, resort style pool/heated spa, fitness
center, sports courts, etc. all with views of Sugarloaf Mountain. The HOA includes 1 GB high-speed internet, 75
streaming channels and your homes yard/lawn maintenance.
10-year warranty is transferable. Don’t delay, come see this beautiful home today!
Location
State FL
County Lake
Community Del Webb Minneola
Zoning MUD-H
Interior
Interior Features Coffered Ceiling(s), Eat-in Kitchen, Kitchen/Family Room Combo, Open Floorplan, Walk-In Closet(s)
Heating Central
Cooling Central Air
Flooring Ceramic Tile
Fireplace false
Appliance Built-In Oven, Cooktop, Dishwasher, Disposal, Microwave, Range, Range Hood, Refrigerator
Laundry Inside, Laundry Chute
Exterior
Exterior Feature Irrigation System, Rain Gutters, Sliding Doors
Garage Spaces 2.0
Community Features Clubhouse, Gated Community - Guard, Golf Carts OK, Pool, Restaurant, Sidewalks, Tennis Courts
Utilities Available BB/HS Internet Available, Electricity Available, Natural Gas Available, Phone Available, Water Available
Waterfront false
View Mountain(s)
Roof Type Shingle
Attached Garage true
Garage true
Private Pool No
Building
Entry Level One
Foundation Slab
Lot Size Range 0 to less than 1/4
Sewer Public Sewer
Water Public
Structure Type Stucco
New Construction true
Schools
Elementary Schools Astatula Elem
Middle Schools East Ridge Middle
High Schools Lake Minneola High
Others
Pets Allowed Breed Restrictions
HOA Fee Include Pool,Internet,Maintenance Structure,Maintenance Grounds,Management
Senior Community Yes
Pet Size Medium (36-60 Lbs.)
Ownership Fee Simple
Monthly Total Fees $384
Acceptable Financing Cash, Conventional, FHA, VA Loan
Membership Fee Required Required
Listing Terms Cash, Conventional, FHA, VA Loan
Num of Pet 2
Special Listing Condition None


"My job is to find and attract mastery-based agents to the office, protect the culture, and make sure everyone is happy! "






