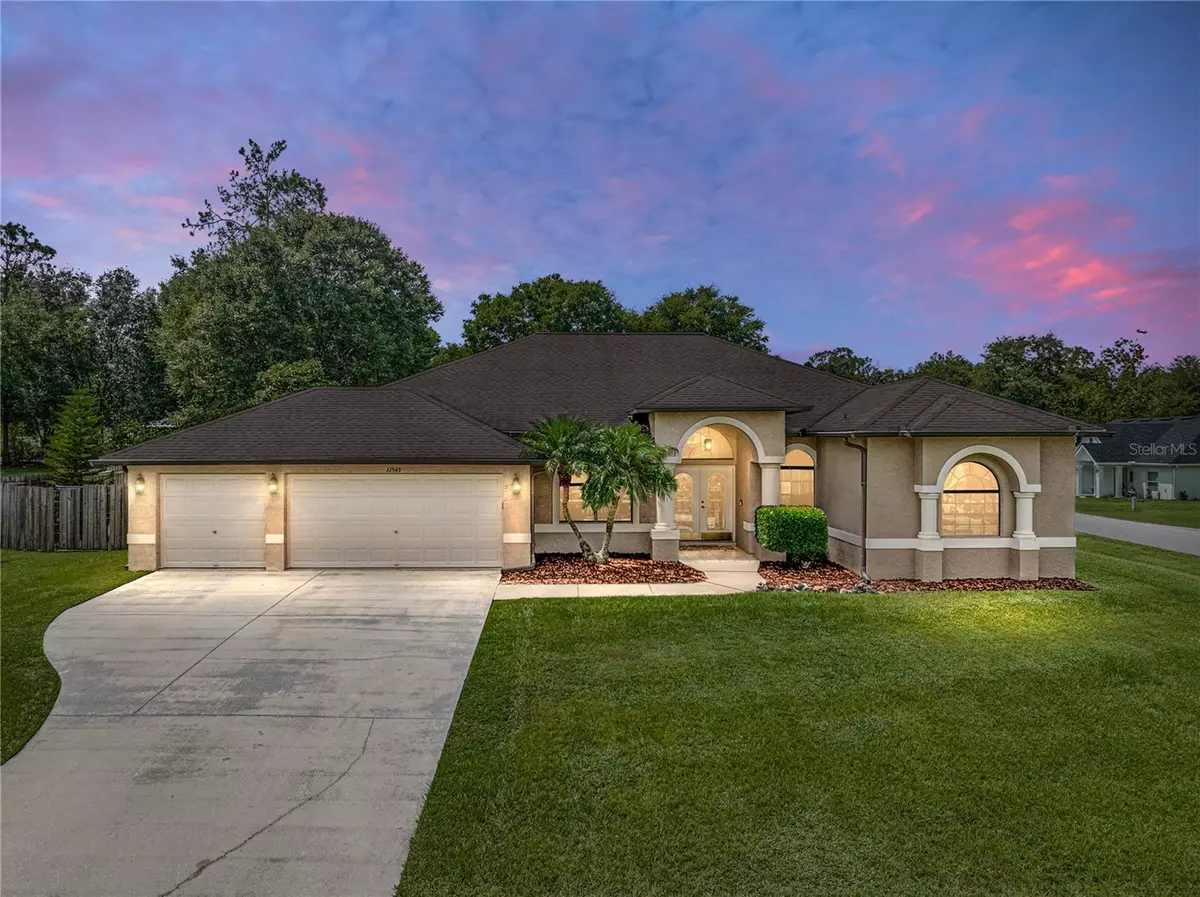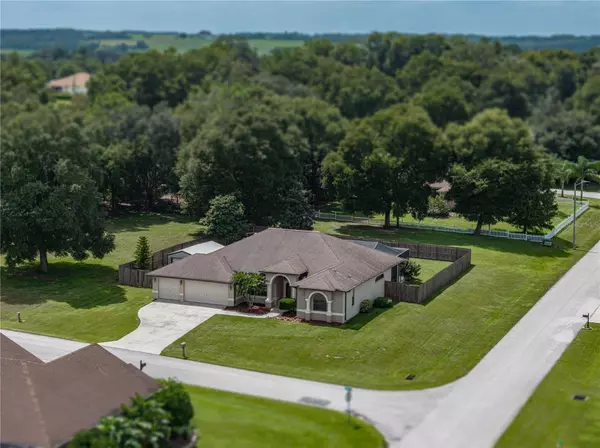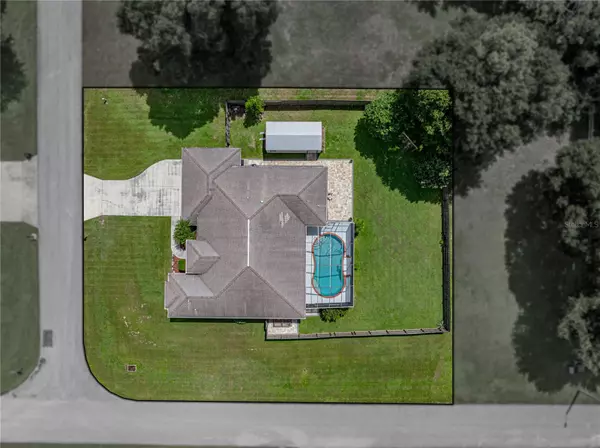
3 Beds
2 Baths
2,276 SqFt
3 Beds
2 Baths
2,276 SqFt
Key Details
Property Type Single Family Home
Sub Type Single Family Residence
Listing Status Active
Purchase Type For Sale
Square Footage 2,276 sqft
Price per Sqft $241
Subdivision Leahs Acres
MLS Listing ID TB8301932
Bedrooms 3
Full Baths 2
HOA Fees $725/ann
HOA Y/N Yes
Originating Board Stellar MLS
Year Built 2005
Annual Tax Amount $4,156
Lot Size 0.460 Acres
Acres 0.46
Property Description
1/2 an acre privacy fenced corner lot, this stunning 3 bedroom + office, 2 bath, 3 car garage pool
home awaits. Boasting beautiful upgrades and an open floor plan, this is an opportunity you do not
want to miss. Step into a light and bright modern retreat with new luxury vinyl flooring, fresh paint,
new doors and trim, upgraded fixtures, pool views through triple recessed sliding doors, and a new
year-round LED fireplace. Enjoy several dining options for both intimate and formal gatherings,
including a formal dining room, breakfast bar seating, and an eat-in dinette. The chef's kitchen
offers ample prep room on solid surface countertops, wood cabinetry, stainless steel appliances, an
LED-lit walk-in pantry, a central storage island, and open living room views. A private office with
double door entry provides an excellent space for today's work from home needs. The primary suite
is nicely appointed, featuring sliding doors to the pool, 2 walk-in closets, and an ensuite bathroom
with a soaking tub, a walk-in shower, and dual sinks. Privately set on the opposite side of the home,
there are 2 generously sized guest bedrooms and a full guest bathroom with access to the pool for
added convenience. Relax poolside on the recently resurfaced deck, enjoy the shade of the covered
patio, play out in the lush backyard, walk the brick paver pathways to the 11x24 storage shed with a
roll-up door, or take a quick drive into downtown Dade City, the possibilities here are endless! The
current owners have upgraded the breaker box to accommodate a large generator, and the Ring
security system stays with the home! Do not miss out on your opportunity to view this lovely home;
call us today!
Location
State FL
County Pasco
Community Leahs Acres
Zoning R1
Rooms
Other Rooms Formal Dining Room Separate, Inside Utility
Interior
Interior Features Ceiling Fans(s), Eat-in Kitchen, High Ceilings, Open Floorplan, Primary Bedroom Main Floor, Solid Surface Counters, Solid Wood Cabinets, Split Bedroom, Tray Ceiling(s), Walk-In Closet(s)
Heating Central
Cooling Central Air
Flooring Carpet, Tile, Vinyl
Fireplaces Type Electric, Living Room
Fireplace true
Appliance Dishwasher, Dryer, Microwave, Range, Refrigerator, Washer
Laundry Inside, Laundry Room
Exterior
Exterior Feature Sliding Doors, Storage
Garage Spaces 3.0
Fence Wood
Pool Child Safety Fence, Gunite, In Ground, Screen Enclosure
Community Features Deed Restrictions
Utilities Available BB/HS Internet Available, Electricity Connected, Water Connected
Waterfront false
View Pool
Roof Type Shingle
Porch Covered, Rear Porch, Screened
Attached Garage true
Garage true
Private Pool Yes
Building
Lot Description Corner Lot, In County, Landscaped, Paved
Story 1
Entry Level One
Foundation Slab
Lot Size Range 1/4 to less than 1/2
Sewer Septic Tank
Water Public
Structure Type Block,Stucco
New Construction false
Schools
Elementary Schools Pasco Elementary School-Po
Middle Schools Centennial Middle-Po
High Schools Pasco High-Po
Others
Pets Allowed Yes
Senior Community No
Ownership Fee Simple
Monthly Total Fees $60
Acceptable Financing Cash, Conventional, FHA, VA Loan
Membership Fee Required Required
Listing Terms Cash, Conventional, FHA, VA Loan
Special Listing Condition None


"My job is to find and attract mastery-based agents to the office, protect the culture, and make sure everyone is happy! "






