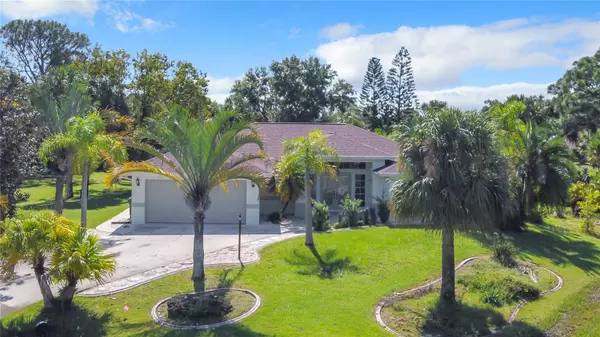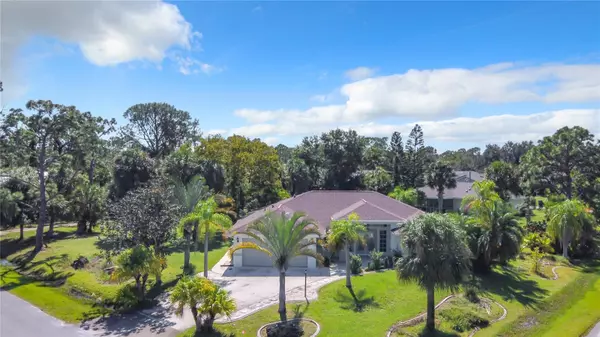
3 Beds
2 Baths
1,791 SqFt
3 Beds
2 Baths
1,791 SqFt
Key Details
Property Type Single Family Home
Sub Type Single Family Residence
Listing Status Active
Purchase Type For Sale
Square Footage 1,791 sqft
Price per Sqft $272
Subdivision Port Charlotte Sub 09
MLS Listing ID A4625652
Bedrooms 3
Full Baths 2
HOA Y/N No
Originating Board Stellar MLS
Year Built 1994
Annual Tax Amount $3,671
Lot Size 0.510 Acres
Acres 0.51
Lot Dimensions 174x119x125x124
Property Description
All bedrooms are larger than average and feature high cathedral ceilings, adding to the sense of openness and luxury. The primary bedroom boasts an en suite bath with double sinks, stylish vanities, and a walk-in closet. The well-designed layout includes a central great room with vaulted ceilings, multiple glass sliders opening to a covered rear porch, and a caged 8-foot-deep saltwater pool, which is ideally south-facing to enjoy sunshine all year round—perfect for relaxing or entertaining.
This property also includes an extra lot with a concrete pad, complete with built-in anchors to secure your boat or RV from winds, as well as a water connection. The home is equipped with clear hurricane shutters throughout, providing storm protection while still letting in natural light. Front door and whole lanai has Armor screens for hurricaince protection. The beautifully landscaped yard, impressive double-entry glass doors, and the peaceful split-bedroom design make this home truly one of a kind. Plus, enjoy the convenience of city water! A brand-new septic system was installed in October 2024.
Location
State FL
County Sarasota
Community Port Charlotte Sub 09
Zoning RSF2
Rooms
Other Rooms Florida Room, Inside Utility
Interior
Interior Features Cathedral Ceiling(s), Ceiling Fans(s), Eat-in Kitchen, Open Floorplan, Solid Surface Counters, Solid Wood Cabinets, Split Bedroom, Walk-In Closet(s)
Heating Central, Electric
Cooling Central Air
Flooring Tile
Furnishings Unfurnished
Fireplace false
Appliance Dishwasher, Electric Water Heater, Microwave, Range, Refrigerator
Laundry Inside, Laundry Room
Exterior
Exterior Feature Hurricane Shutters, Rain Gutters, Sliding Doors
Garage Garage Door Opener
Garage Spaces 2.0
Pool Gunite, In Ground, Salt Water, Screen Enclosure
Utilities Available Electricity Connected, Public, Street Lights, Water Connected
Waterfront false
Roof Type Shingle
Porch Rear Porch, Screened
Parking Type Garage Door Opener
Attached Garage true
Garage true
Private Pool Yes
Building
Story 1
Entry Level One
Foundation Slab
Lot Size Range 1/2 to less than 1
Sewer Septic Tank
Water Public
Architectural Style Florida
Structure Type Block,Stucco
New Construction false
Schools
Elementary Schools Cranberry Elementary
Middle Schools Heron Creek Middle
High Schools North Port High
Others
Pets Allowed Yes
Senior Community No
Ownership Fee Simple
Acceptable Financing Cash, Conventional, FHA, VA Loan
Listing Terms Cash, Conventional, FHA, VA Loan
Special Listing Condition None


"My job is to find and attract mastery-based agents to the office, protect the culture, and make sure everyone is happy! "






