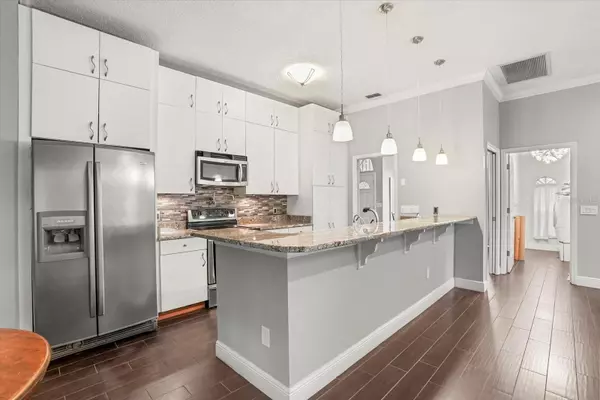
4 Beds
2 Baths
2,422 SqFt
4 Beds
2 Baths
2,422 SqFt
Key Details
Property Type Single Family Home
Sub Type Single Family Residence
Listing Status Active
Purchase Type For Sale
Square Footage 2,422 sqft
Price per Sqft $185
Subdivision Buckingham At Lakeville Oaks Ph 01
MLS Listing ID O6253914
Bedrooms 4
Full Baths 2
HOA Fees $150/qua
HOA Y/N Yes
Originating Board Stellar MLS
Year Built 1990
Annual Tax Amount $3,308
Lot Size 0.520 Acres
Acres 0.52
Property Description
Set on over half an acre, the property exudes curb appeal with its classic brick exterior and expansive landscaped yard. Step inside to be greeted by soaring ceilings that enhance the home’s spacious feel, allowing natural light to fill every corner. The interior has been thoughtfully upgraded with durable and stylish wood-grain ceramic tile flooring throughout, adding warmth and a touch of elegance. The primary bathroom has been beautifully updated, creating a modern oasis where you can unwind at the end of each day.
Enjoy the benefits of recent updates that include a brand-new septic system and drain field (2024), a new roof installed in 2020, and new water heater installed in 2019. The A/C system, also newly replaced in 2024, ensures year-round comfort in the Florida heat. With these major improvements, this home offers both aesthetic appeal and worry-free maintenance for years to come.
The property’s three-car garage is a rare find, providing ample room for vehicles, equipment, and extra storage space, while an additional outdoor storage shed offers even more options. With a large yard and enclosed lanai, this home is perfect for outdoor gatherings, gardening, or simply enjoying the Florida sunshine with family and friends.
This Orlando gem is a perfect blend of convenience, space, and luxury, all wrapped into one—a true must-see for anyone looking to enjoy the best of Florida living!
Location
State FL
County Orange
Community Buckingham At Lakeville Oaks Ph 01
Zoning P-D
Interior
Interior Features Ceiling Fans(s), Crown Molding, High Ceilings, Primary Bedroom Main Floor, Thermostat
Heating Central, Electric
Cooling Central Air
Flooring Ceramic Tile
Fireplaces Type Wood Burning
Fireplace true
Appliance Dishwasher, Disposal, Dryer, Microwave, Range, Refrigerator, Washer, Water Softener
Laundry Inside
Exterior
Exterior Feature Lighting, Private Mailbox, Rain Gutters, Sidewalk, Sliding Doors, Storage
Garage Spaces 3.0
Community Features Playground, Tennis Courts
Utilities Available Cable Connected, Electricity Connected
Waterfront false
Roof Type Shingle
Porch Rear Porch
Attached Garage true
Garage true
Private Pool No
Building
Lot Description Cul-De-Sac
Entry Level One
Foundation Slab
Lot Size Range 1/2 to less than 1
Sewer Septic Tank
Water Public
Structure Type Block,Brick
New Construction false
Schools
Elementary Schools Lakeville Elem
Middle Schools Piedmont Lakes Middle
High Schools Wekiva High
Others
Pets Allowed Breed Restrictions
Senior Community No
Ownership Fee Simple
Monthly Total Fees $50
Acceptable Financing Cash, Conventional, FHA, VA Loan
Membership Fee Required Required
Listing Terms Cash, Conventional, FHA, VA Loan
Special Listing Condition None


"My job is to find and attract mastery-based agents to the office, protect the culture, and make sure everyone is happy! "






