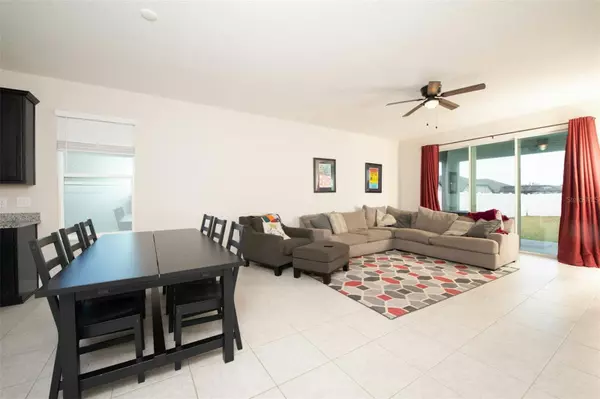
3 Beds
2 Baths
2,185 SqFt
3 Beds
2 Baths
2,185 SqFt
OPEN HOUSE
Sun Nov 17, 12:00pm - 2:00pm
Key Details
Property Type Single Family Home
Sub Type Single Family Residence
Listing Status Active
Purchase Type For Sale
Square Footage 2,185 sqft
Price per Sqft $180
Subdivision Villages At Avalon 3B-3
MLS Listing ID TB8319794
Bedrooms 3
Full Baths 2
HOA Fees $189/qua
HOA Y/N Yes
Originating Board Stellar MLS
Year Built 2021
Annual Tax Amount $4,759
Lot Size 7,405 Sqft
Acres 0.17
Property Description
The home, just 3 years old, features 8-foot doors, a generously sized primary bedroom with a large walk-in closet, and a luxurious ensuite primary bathroom with a large shower. With plenty of additional closets for storage throughout, you’ll never be short on space. The large pantry offers ample room for organizing your kitchen essentials. A convenient indoor laundry room adds practicality, and the two-car garage provides plenty of storage and parking. Located in a great school district, this home is within reach of excellent educational options, including the highly regarded Nature Coast Technical High School. Whether hosting family, accommodating extended loved ones, or enjoying the great community, this home is built for comfort, flexibility, and convenience.
Location
State FL
County Hernando
Community Villages At Avalon 3B-3
Zoning RES
Rooms
Other Rooms Attic, Bonus Room, Den/Library/Office, Family Room
Interior
Interior Features Eat-in Kitchen, High Ceilings, Kitchen/Family Room Combo, Open Floorplan, Primary Bedroom Main Floor, Thermostat, Walk-In Closet(s), Window Treatments
Heating Central, Electric, Exhaust Fan
Cooling Central Air
Flooring Carpet, Ceramic Tile
Fireplace false
Appliance Cooktop, Dishwasher, Disposal, Exhaust Fan, Microwave, Range, Refrigerator
Laundry Electric Dryer Hookup, Inside, Laundry Room
Exterior
Exterior Feature Irrigation System, Rain Gutters, Sidewalk, Sliding Doors
Garage Garage Door Opener, Ground Level
Garage Spaces 2.0
Fence Vinyl
Community Features Clubhouse, Community Mailbox, Pool
Utilities Available BB/HS Internet Available, Cable Available, Fiber Optics, Sewer Connected, Underground Utilities, Water Connected
Amenities Available Clubhouse, Fitness Center, Pool
Waterfront false
Roof Type Shingle
Porch Covered
Parking Type Garage Door Opener, Ground Level
Attached Garage true
Garage true
Private Pool No
Building
Lot Description City Limits, Landscaped
Entry Level One
Foundation Slab
Lot Size Range 0 to less than 1/4
Sewer Public Sewer
Water None
Structure Type Block,Stucco
New Construction false
Schools
Elementary Schools Suncoast Elementary
Middle Schools Powell Middle
High Schools Natures Coast Technical High School
Others
Pets Allowed Cats OK, Dogs OK
Senior Community No
Ownership Fee Simple
Monthly Total Fees $63
Acceptable Financing Cash, Conventional, FHA, VA Loan
Membership Fee Required Required
Listing Terms Cash, Conventional, FHA, VA Loan
Special Listing Condition None


"My job is to find and attract mastery-based agents to the office, protect the culture, and make sure everyone is happy! "






