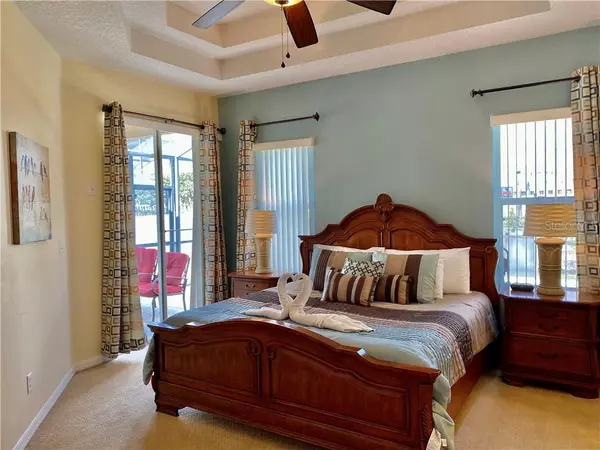$269,950
$269,950
For more information regarding the value of a property, please contact us for a free consultation.
4 Beds
3 Baths
2,110 SqFt
SOLD DATE : 04/17/2020
Key Details
Sold Price $269,950
Property Type Single Family Home
Sub Type Single Family Residence
Listing Status Sold
Purchase Type For Sale
Square Footage 2,110 sqft
Price per Sqft $127
Subdivision Village/Tuscan Rdg
MLS Listing ID O5848877
Sold Date 04/17/20
Bedrooms 4
Full Baths 3
HOA Fees $35/ann
HOA Y/N Yes
Year Built 2004
Annual Tax Amount $3,019
Lot Size 6,098 Sqft
Acres 0.14
Property Description
Great Curb Appeal. This beautiful, FURNISHED, 4 bedroom, 3 bath pool home is currently being used as a 5 bedroom, 3 bath house. As you enter, the converted 5th bedroom is on your left and there is a lovely four poster bed that emphasizes the high ceiling. Next to the converted 5th bedroom is the formal living area. To the right of the foyer, there is a hallway that leads to the 1st bath, laundry closet, door to the garage and also to the first bedroom. Back out to the main hallway the house opens up to the full service kitchen on the right, and dining area and family room on the left with a view of the glistening and inviting pool & spa. Passing through the kitchen to the right, there's another hallway that leads to the two beautifully decorated, twin bedrooms and the 2nd bath. To the right of the family room and at the rear of the house, you'll find the master suite boasting its high, tray ceiling and a second set of sliding doors leading to the pool area. The master bath has a large garden tub, his and her sinks and a large walk in shower. Enjoy a swim in the pool or just relax in the spa and let the bubbles give you that well deserved massage. This home can be used for your primary residence or vacation home. Village At Tuscan Ridge is zoned for Short Term Rental and the community does have Tennis Courts. Schedule you viewing appointment today.
Location
State FL
County Polk
Community Village/Tuscan Rdg
Rooms
Other Rooms Bonus Room, Formal Living Room Separate
Interior
Interior Features Ceiling Fans(s), High Ceilings, Tray Ceiling(s), Walk-In Closet(s)
Heating Central, Electric
Cooling Central Air
Flooring Carpet, Tile
Fireplace false
Appliance Dishwasher, Disposal, Dryer, Microwave, Range, Refrigerator, Washer
Laundry Inside, Laundry Closet
Exterior
Exterior Feature Outdoor Shower, Sliding Doors, Sprinkler Metered
Garage Spaces 2.0
Pool Gunite, Heated, In Ground, Lighting
Community Features Tennis Courts
Utilities Available Cable Available, Electricity Available, Public, Water Available
Amenities Available Clubhouse, Tennis Court(s)
Waterfront false
Roof Type Shingle
Porch Enclosed, Rear Porch, Screened
Attached Garage true
Garage true
Private Pool Yes
Building
Story 1
Entry Level One
Foundation Slab
Lot Size Range Up to 10,889 Sq. Ft.
Sewer Public Sewer
Water None
Structure Type Stucco
New Construction false
Others
Pets Allowed Yes
HOA Fee Include None
Senior Community No
Ownership Fee Simple
Monthly Total Fees $56
Acceptable Financing Cash, Conventional, FHA, USDA Loan, VA Loan
Membership Fee Required Required
Listing Terms Cash, Conventional, FHA, USDA Loan, VA Loan
Special Listing Condition None
Read Less Info
Want to know what your home might be worth? Contact us for a FREE valuation!

Our team is ready to help you sell your home for the highest possible price ASAP

© 2024 My Florida Regional MLS DBA Stellar MLS. All Rights Reserved.
Bought with LA ROSA REALTY, LLC

"My job is to find and attract mastery-based agents to the office, protect the culture, and make sure everyone is happy! "






