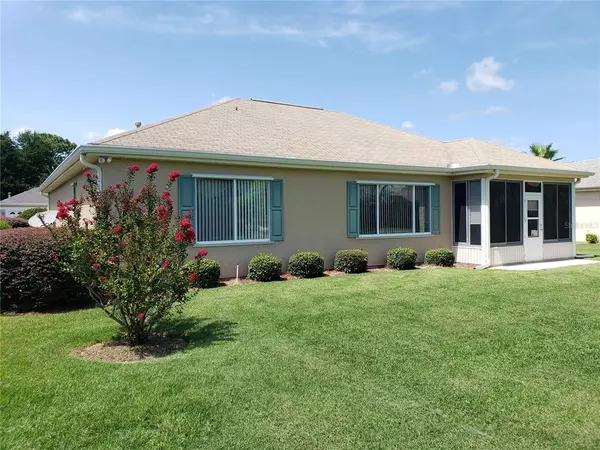$249,000
$249,000
For more information regarding the value of a property, please contact us for a free consultation.
2 Beds
2 Baths
1,407 SqFt
SOLD DATE : 09/16/2021
Key Details
Sold Price $249,000
Property Type Single Family Home
Sub Type Single Family Residence
Listing Status Sold
Purchase Type For Sale
Square Footage 1,407 sqft
Price per Sqft $176
Subdivision Spruce Creek Country Club Tamarron 02
MLS Listing ID G5044406
Sold Date 09/16/21
Bedrooms 2
Full Baths 2
Construction Status Other Contract Contingencies
HOA Fees $150/mo
HOA Y/N Yes
Originating Board Stellar MLS
Year Built 2002
Annual Tax Amount $1,582
Lot Size 9,583 Sqft
Acres 0.22
Lot Dimensions 75x130
Property Description
Move into this very comfortable well designed home in one of the best locations in Florida, Del Webb's Spruce Creek Golf and Country Club. This home features over 1400 sq. ft. of living space including an open kitchen with dinette, adjacent to an enclosed glass lanai and out to one of the most beautiful huge back yards in the entire area. The combo living/dining room open to the kitchen provides a great place to relax & entertain. Just beyond find a comfortable master bedroom, with convenient walk in closet, enclosed toilet and bath with shower. Opposite to the living area is the guest quarters, closet, and well appointed bathroom incl. tub and shower. The Indoor W/D combo located inside. The expanded garage with screened door & has storage in attic. The HVAC replaced in 2014, and solid hip roof provide for low taxes and perfect for your cost effective retirement home
Location
State FL
County Marion
Community Spruce Creek Country Club Tamarron 02
Zoning PUD
Interior
Interior Features Ceiling Fans(s), Eat-in Kitchen, Living Room/Dining Room Combo, Master Bedroom Main Floor, Open Floorplan
Heating Central, Electric, Exhaust Fan, Wall Units / Window Unit
Cooling Central Air, Humidity Control
Flooring Carpet, Tile
Furnishings Partially
Fireplace false
Appliance Built-In Oven, Cooktop, Dishwasher, Disposal, Dryer, Exhaust Fan, Freezer, Ice Maker, Microwave, Range, Range Hood, Refrigerator, Washer
Exterior
Exterior Feature Awning(s), Irrigation System, Lighting, Rain Gutters, Shade Shutter(s), Sprinkler Metered
Garage Spaces 2.0
Community Features Association Recreation - Owned, Fitness Center, Gated, Golf Carts OK, Golf, Handicap Modified, Park, Pool, Racquetball, Tennis Courts, Wheelchair Access
Utilities Available BB/HS Internet Available, Cable Available, Cable Connected, Electricity Available, Electricity Connected, Phone Available, Public, Sewer Available, Sewer Connected, Sprinkler Meter, Sprinkler Recycled, Street Lights, Underground Utilities, Water Available, Water Connected
Amenities Available Fence Restrictions
Waterfront false
Roof Type Roof Over, Shingle
Attached Garage true
Garage true
Private Pool No
Building
Story 1
Entry Level One
Foundation Slab
Lot Size Range 0 to less than 1/4
Sewer Public Sewer
Water Public
Structure Type Block, Stucco
New Construction false
Construction Status Other Contract Contingencies
Others
Pets Allowed Yes
HOA Fee Include Guard - 24 Hour, Pool, Management, Pool, Private Road, Recreational Facilities, Security, Trash
Senior Community Yes
Pet Size Medium (36-60 Lbs.)
Ownership Fee Simple
Monthly Total Fees $150
Membership Fee Required Required
Num of Pet 2
Special Listing Condition None
Read Less Info
Want to know what your home might be worth? Contact us for a FREE valuation!

Our team is ready to help you sell your home for the highest possible price ASAP

© 2024 My Florida Regional MLS DBA Stellar MLS. All Rights Reserved.
Bought with CENTURY 21 AFFILIATES

"My job is to find and attract mastery-based agents to the office, protect the culture, and make sure everyone is happy! "






