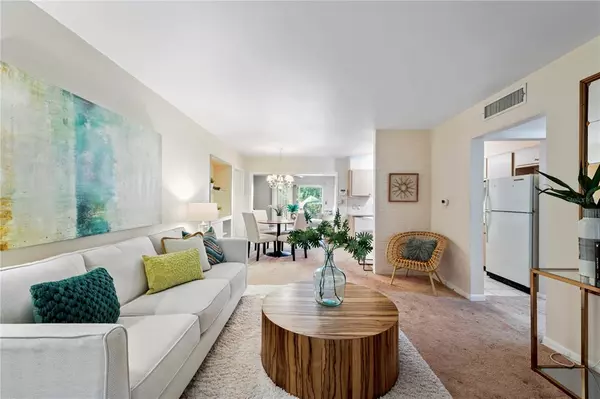$505,000
$522,500
3.3%For more information regarding the value of a property, please contact us for a free consultation.
3 Beds
2 Baths
1,332 SqFt
SOLD DATE : 10/07/2022
Key Details
Sold Price $505,000
Property Type Single Family Home
Sub Type Single Family Residence
Listing Status Sold
Purchase Type For Sale
Square Footage 1,332 sqft
Price per Sqft $379
Subdivision Bay Crest Park Unit 05
MLS Listing ID T3384608
Sold Date 10/07/22
Bedrooms 3
Full Baths 2
Construction Status Financing
HOA Y/N No
Originating Board Stellar MLS
Year Built 1962
Annual Tax Amount $2,237
Lot Size 6,534 Sqft
Acres 0.15
Lot Dimensions 70x95
Property Description
TAMPA WATERFRONT!! Reduced to sell (8/20) at one of the lowest price points for PRIVATE and direct Bay access. Only a 10-minute troll out to open bay waters. Pride of ownership – over 40 years - with NEW replacements to ROOF (2019), HVAC (2017), WATER HEATER (2021), WINDOWS (~2016). Terrific open floor plan with view of dining room, living room, and back sliding door from foyer. The backyard is bordered by side vinyl fencing, manicured landscaping, and a 30-foot seawall which has the potential to keep any small boat, jet ski, or other light watercraft. Property is currently without a dock, but quote is available upon request. Need accommodations for a larger boat? Just around the corner is an exclusive community boat ramp, available to Bay Crest residents. Home is a true mid-century classic and with some TLC as the price reflects, it will outshine the others. No CDD or HOA. Jump on this reduced price opportunity & GET ON THE WATER!
Location
State FL
County Hillsborough
Community Bay Crest Park Unit 05
Zoning RSC-6
Rooms
Other Rooms Attic, Family Room, Great Room
Interior
Interior Features Ceiling Fans(s), Open Floorplan, Solid Wood Cabinets, Window Treatments
Heating Central
Cooling Central Air
Flooring Carpet, Terrazzo, Tile
Fireplace false
Appliance Convection Oven, Cooktop, Dishwasher, Disposal, Dryer, Electric Water Heater, Microwave, Refrigerator, Washer
Laundry In Garage
Exterior
Exterior Feature Fence, Private Mailbox, Rain Gutters, Storage
Garage Boat, Covered, Curb Parking, Driveway, Garage Door Opener, Ground Level, On Street
Garage Spaces 1.0
Fence Chain Link, Vinyl, Wood
Community Features Boat Ramp, Boat Ramp
Utilities Available Cable Connected, Electricity Connected, Sewer Connected, Water Connected
Waterfront true
Waterfront Description Canal - Saltwater
View Y/N 1
Water Access 1
Water Access Desc Bay/Harbor,Canal - Saltwater,Gulf/Ocean
View Water
Roof Type Shingle
Porch Patio, Rear Porch
Attached Garage true
Garage true
Private Pool No
Building
Lot Description Flood Insurance Required, City Limits, Street Dead-End, Paved
Story 1
Entry Level One
Foundation Slab
Lot Size Range 0 to less than 1/4
Sewer Public Sewer
Water Public
Architectural Style Ranch
Structure Type Concrete, Stucco
New Construction false
Construction Status Financing
Schools
Elementary Schools Bay Crest-Hb
Middle Schools Webb-Hb
High Schools Alonso-Hb
Others
Pets Allowed Yes
Senior Community No
Ownership Fee Simple
Acceptable Financing Cash, Conventional
Listing Terms Cash, Conventional
Special Listing Condition None
Read Less Info
Want to know what your home might be worth? Contact us for a FREE valuation!

Our team is ready to help you sell your home for the highest possible price ASAP

© 2024 My Florida Regional MLS DBA Stellar MLS. All Rights Reserved.
Bought with LAKESIDE REALTY

"My job is to find and attract mastery-based agents to the office, protect the culture, and make sure everyone is happy! "






