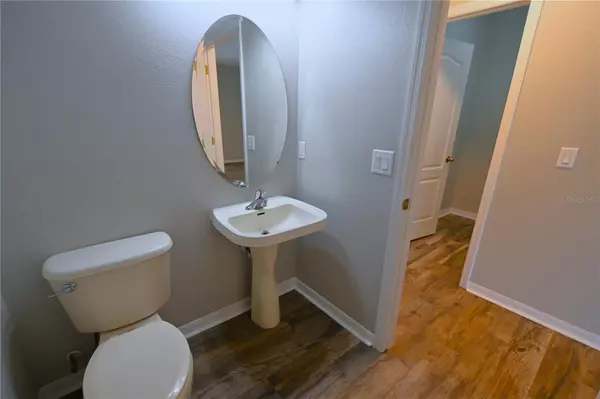$605,000
$645,000
6.2%For more information regarding the value of a property, please contact us for a free consultation.
4 Beds
3 Baths
2,860 SqFt
SOLD DATE : 01/19/2024
Key Details
Sold Price $605,000
Property Type Single Family Home
Sub Type Single Family Residence
Listing Status Sold
Purchase Type For Sale
Square Footage 2,860 sqft
Price per Sqft $211
Subdivision Regency Oaks F
MLS Listing ID O6148929
Sold Date 01/19/24
Bedrooms 4
Full Baths 2
Half Baths 1
HOA Fees $83/mo
HOA Y/N Yes
Originating Board Stellar MLS
Year Built 2004
Annual Tax Amount $2,496
Lot Size 9,583 Sqft
Acres 0.22
Property Description
One or more photo(s) has been virtually staged. CORNER LOT! Highly desirable corner lot home with a huge backyard. This home features 4 bedrooms and 2.5 bathrooms. The home offers two living/lounging areas and two dining areas. The kitchen area has a built-in nook for dining with 5 large windows that make eating in the mornings enjoyable. The 3 panel sliding glass doors offer ample sunlight to the living room, dining room and kitchen combo as well, which gives this home an inviting appeal. The sliding glass doors open up to a beautiful screened-in lanai, creating a grand opening to the outdoor living space. The stunning Over-sized master with his and her closets has the space for your own lounging area. The master bathroom comes equipped with separated his and hers countertops and sinks, as well as an oversized bathtub. Residents of Regency Oaks at Stonecrest have access to a variety of community amenities which include tennis courts, a community pool, a club house and a beautiful park area for growing families. This home has seen significant updates and renovations in the previous years. The roof and HVAC system were both replaced in 2019, and the water heater is less than a year old. The kitchen has been beautifully upgraded with new countertops, backsplash, and all-new stainless-steel appliances. The 3-car garage provides ample space for vehicles and storage. Lastly, this home is conveniently located just down the road from Winter Garden Village, offering easy access to shopping, dining, and entertainment options.
BONUS: Seller is willing to ASSIST in buying down the interest rate to 5%, upon receiving a full price offer and is willing to contribute up to $20,000 for the buy down process.
Location
State FL
County Orange
Community Regency Oaks F
Zoning PUD
Rooms
Other Rooms Great Room, Loft
Interior
Interior Features Cathedral Ceiling(s), Ceiling Fans(s), PrimaryBedroom Upstairs, Open Floorplan, Thermostat, Walk-In Closet(s), Window Treatments
Heating Central, Electric
Cooling Central Air
Flooring Carpet, Tile
Fireplace false
Appliance Dishwasher, Disposal, Dryer, Microwave, Range, Refrigerator, Washer
Laundry Laundry Room
Exterior
Exterior Feature Irrigation System, Sidewalk
Garage Driveway, Garage Door Opener
Garage Spaces 3.0
Community Features Park, Playground, Pool, Sidewalks, Tennis Courts
Utilities Available Cable Connected, Electricity Connected, Public, Sewer Connected, Street Lights, Underground Utilities, Water Connected
Amenities Available Playground, Pool
Waterfront false
Roof Type Shingle
Porch Rear Porch
Parking Type Driveway, Garage Door Opener
Attached Garage true
Garage true
Private Pool No
Building
Lot Description Corner Lot, Landscaped, Level, Sidewalk, Paved
Story 2
Entry Level Two
Foundation Slab
Lot Size Range 0 to less than 1/4
Sewer Public Sewer
Water None
Architectural Style Florida
Structure Type Block,Stone,Stucco
New Construction false
Schools
Elementary Schools Sunridge Elementary
Middle Schools Sunridge Middle
High Schools West Orange High
Others
Pets Allowed Yes
Senior Community No
Ownership Fee Simple
Monthly Total Fees $83
Acceptable Financing Cash, Conventional, FHA, VA Loan
Membership Fee Required Required
Listing Terms Cash, Conventional, FHA, VA Loan
Special Listing Condition None
Read Less Info
Want to know what your home might be worth? Contact us for a FREE valuation!

Our team is ready to help you sell your home for the highest possible price ASAP

© 2024 My Florida Regional MLS DBA Stellar MLS. All Rights Reserved.
Bought with EXP REALTY LLC

"My job is to find and attract mastery-based agents to the office, protect the culture, and make sure everyone is happy! "






