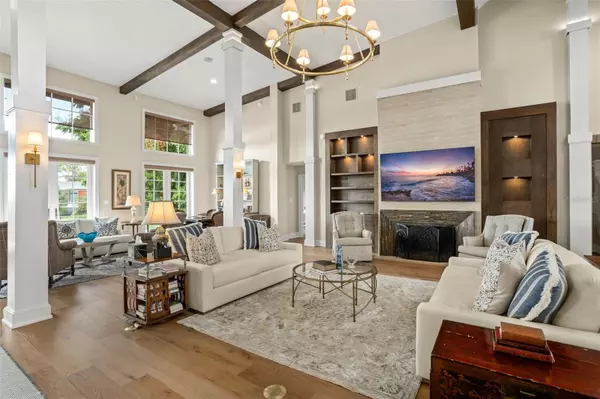$4,062,500
$4,125,000
1.5%For more information regarding the value of a property, please contact us for a free consultation.
5 Beds
7 Baths
4,936 SqFt
SOLD DATE : 05/15/2024
Key Details
Sold Price $4,062,500
Property Type Single Family Home
Sub Type Single Family Residence
Listing Status Sold
Purchase Type For Sale
Square Footage 4,936 sqft
Price per Sqft $823
Subdivision Bay Hill Sec 01
MLS Listing ID O6142336
Sold Date 05/15/24
Bedrooms 5
Full Baths 5
Half Baths 2
Construction Status Inspections
HOA Fees $74/ann
HOA Y/N Yes
Originating Board Stellar MLS
Year Built 1979
Annual Tax Amount $22,861
Lot Size 0.720 Acres
Acres 0.72
Property Description
*NEW UPDATES in 2024* Welcome to elevated luxury situated on the 18th green of one of the world's most iconic golf courses, Arnold Palmer's Bay Hill Club and Lodge, a private golf resort, and home to The Arnold Palmer Invitational; on the PGA Tour since 1979. This fully renovated estate offers 5 bedrooms, 5 bathrooms and 2 half bathrooms. As you enter the impressive great room, it’s not just the sweeping views of the 18th green that will dazzle you. From the soaring vaulted ceilings to the distressed wooden beams, the classic aesthetic of this property exudes warmth and elegance. The 7.5” wire-brushed, European light oak hardwood floors, add warmth and refinement to the home’s light and neutral palette. Lighted, built-in bookshelves flank the gas fireplace, while three sets of double French doors spill in floods of natural light.
The open floor plan flows beautifully into the gourmet kitchen complete with Wolf and Sub-Zero appliances, gas range, wine fridge and a massive island with contrasting cabinetry. Thoughtfully designed butler’s pantry with custom shelves and butcher block counter provides the perfect space for your coffee station and small appliances. The kitchen opens to the outdoor pool terraces and signature PGA tour golf course for seamless indoor/outdoor entertaining. The art room/flex space will inspire your creativity with an abundance of sunshine and storage. The primary wing boasts a spacious 25' x 20' bedroom sanctuary and a separate study with a bricked, gas fireplace for the ultimate in productivity and relaxation. Continuing through the owner’s wing, your spa-like bathroom amenities include a marble steam shower, therapeutic jacuzzi tub, double sink vanity and his and her custom walk-in closets. Andersen windows and doors throughout, new roof (2021), and two new AC units (2023 and 2020) for climate-controlled zones. Unique design with a fun twist on symmetry, the split plan second story with two staircases, where you will find well-appointed guest rooms, each with en-suite and custom closets, that provide a true retreat. Sparkling, heated, and self-cleaning, saltwater pool and spa include professionally designed LED lighting and resort-like landscaping. All new interior and exterior paint, 2 tankless water heaters, and brick-paved circular driveway. This property is situated on on nearly 3/4 of an acre on a quiet cul-de-sac street yet offers unparalleled convenience located just minutes from Universal Studios Orlando, Restaurant Row, Disney's Hollywood Studios, Volcano Bay, shopping and much more. 20 minutes to the Orlando International Airport, Disney and downtown Orlando. Private membership to Bay Hill provides many amenities including golf, tennis, pickleball, fitness center, pool, marina, dining rooms, lounges, meeting and banquet facilities, and many more social and recreational events.
Location
State FL
County Orange
Community Bay Hill Sec 01
Zoning R-1AA
Rooms
Other Rooms Attic, Bonus Room, Den/Library/Office, Family Room, Great Room, Inside Utility
Interior
Interior Features Built-in Features, Cathedral Ceiling(s), Ceiling Fans(s), Eat-in Kitchen, High Ceilings, Living Room/Dining Room Combo, Open Floorplan, Primary Bedroom Main Floor, Split Bedroom, Thermostat, Walk-In Closet(s)
Heating Central
Cooling Central Air
Flooring Hardwood
Fireplaces Type Family Room, Primary Bedroom
Fireplace true
Appliance Built-In Oven, Dishwasher, Disposal, Ice Maker, Range Hood, Refrigerator, Tankless Water Heater, Wine Refrigerator
Exterior
Exterior Feature French Doors, Irrigation System, Lighting, Private Mailbox
Garage Spaces 2.0
Pool Auto Cleaner, In Ground, Lighting, Salt Water
Utilities Available BB/HS Internet Available, Public, Sewer Connected, Street Lights
Waterfront false
View Y/N 1
Water Access 1
Water Access Desc Lake - Chain of Lakes,Marina
View Golf Course
Roof Type Shingle
Attached Garage true
Garage true
Private Pool Yes
Building
Lot Description On Golf Course, Oversized Lot
Entry Level Two
Foundation Block
Lot Size Range 1/2 to less than 1
Sewer Public Sewer
Water Public
Structure Type Block,Concrete,Stucco,Wood Frame
New Construction false
Construction Status Inspections
Schools
Elementary Schools Dr. Phillips Elem
Middle Schools Southwest Middle
High Schools Dr. Phillips High
Others
Pets Allowed Yes
Senior Community No
Ownership Fee Simple
Monthly Total Fees $74
Acceptable Financing Cash, Conventional
Membership Fee Required Required
Listing Terms Cash, Conventional
Special Listing Condition None
Read Less Info
Want to know what your home might be worth? Contact us for a FREE valuation!

Our team is ready to help you sell your home for the highest possible price ASAP

© 2024 My Florida Regional MLS DBA Stellar MLS. All Rights Reserved.
Bought with MATT ALLEN REAL ESTATE LLC

"My job is to find and attract mastery-based agents to the office, protect the culture, and make sure everyone is happy! "






