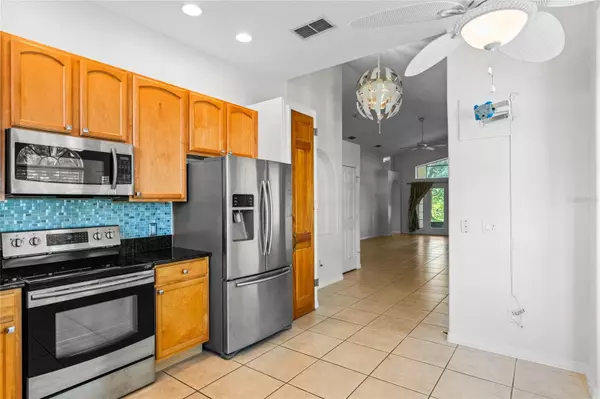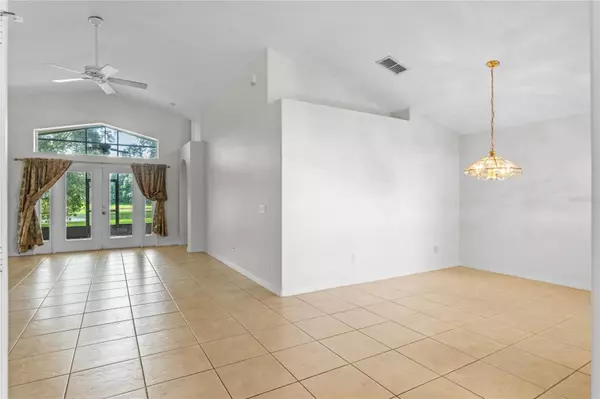$480,000
$500,000
4.0%For more information regarding the value of a property, please contact us for a free consultation.
4 Beds
2 Baths
1,742 SqFt
SOLD DATE : 09/25/2024
Key Details
Sold Price $480,000
Property Type Single Family Home
Sub Type Single Family Residence
Listing Status Sold
Purchase Type For Sale
Square Footage 1,742 sqft
Price per Sqft $275
Subdivision Cypress Chase Ut 01 50 83
MLS Listing ID S5111895
Sold Date 09/25/24
Bedrooms 4
Full Baths 2
HOA Fees $73/qua
HOA Y/N Yes
Originating Board Stellar MLS
Year Built 2004
Annual Tax Amount $3,695
Lot Size 7,840 Sqft
Acres 0.18
Property Description
**Must See!** Step into your dream home in the exclusive Cypress Chase community. This exquisite 4-bedroom, 2-bathroom gem boasts an inviting, open floor plan with dramatic vaulted ceilings throughout. The sunlit eat-in kitchen is a chef’s delight, featuring sleek ceramic tile floors, modern stainless steel appliances, and generous cabinet and counter space. The great room seamlessly transitions to a screened, covered lanai with vaulted ceilings and a tranquil water view.
The luxurious primary suite offers a spacious walk-in closet and an elegant en-suite bathroom complete with dual vanities, a relaxing soaking tub, and a beautifully tiled walk-in shower. The home also includes three well-sized bedrooms, including a versatile front bedroom with French doors perfect for a home office. A second full bath and a convenient indoor laundry room complete the layout.
Located just minutes from Orlando’s premier theme parks, golf courses, dining, and shopping, Cypress Chase offers easy access to schools and highways, making it a short drive to the beach. This stunning home is a must-see—view the 3D tour online and schedule your private showing today before it’s gone!
Location
State FL
County Orange
Community Cypress Chase Ut 01 50 83
Zoning P-D
Rooms
Other Rooms Den/Library/Office, Family Room, Florida Room, Inside Utility
Interior
Interior Features Ceiling Fans(s), Eat-in Kitchen, Open Floorplan, Primary Bedroom Main Floor, Stone Counters, Thermostat, Vaulted Ceiling(s), Walk-In Closet(s)
Heating Central, Electric, Heat Pump
Cooling Central Air
Flooring Carpet, Ceramic Tile
Fireplace false
Appliance Dishwasher, Disposal, Dryer, Electric Water Heater, Ice Maker, Kitchen Reverse Osmosis System, Microwave, Range, Refrigerator, Washer
Laundry Inside, Laundry Room
Exterior
Exterior Feature Irrigation System, Sidewalk
Garage Driveway, Garage Door Opener, Golf Cart Parking, Ground Level, Off Street
Garage Spaces 2.0
Community Features Community Mailbox, Deed Restrictions, Sidewalks
Utilities Available BB/HS Internet Available, Cable Available, Cable Connected, Electricity Connected, Phone Available, Public, Sewer Connected, Street Lights, Underground Utilities, Water Connected
Amenities Available Basketball Court, Gated, Playground
Waterfront true
Waterfront Description Pond
View Y/N 1
Water Access 1
Water Access Desc Pond
View Water
Roof Type Shingle
Porch Covered, Patio, Rear Porch, Screened
Parking Type Driveway, Garage Door Opener, Golf Cart Parking, Ground Level, Off Street
Attached Garage true
Garage true
Private Pool No
Building
Lot Description Cul-De-Sac, Level, Sidewalk, Paved, Private
Entry Level One
Foundation Slab
Lot Size Range 0 to less than 1/4
Sewer Public Sewer
Water Public
Architectural Style Contemporary, Ranch
Structure Type Block,Stucco
New Construction false
Schools
Elementary Schools Bay Lake Elementary
Middle Schools Bridgewater Middle
High Schools Windermere High School
Others
Pets Allowed Yes
HOA Fee Include Common Area Taxes,Escrow Reserves Fund,Maintenance Grounds,Private Road
Senior Community No
Ownership Fee Simple
Monthly Total Fees $73
Acceptable Financing Cash, Conventional, FHA, VA Loan
Membership Fee Required Required
Listing Terms Cash, Conventional, FHA, VA Loan
Special Listing Condition None
Read Less Info
Want to know what your home might be worth? Contact us for a FREE valuation!

Our team is ready to help you sell your home for the highest possible price ASAP

© 2024 My Florida Regional MLS DBA Stellar MLS. All Rights Reserved.
Bought with CENTURY 21 CARIOTI

"My job is to find and attract mastery-based agents to the office, protect the culture, and make sure everyone is happy! "






