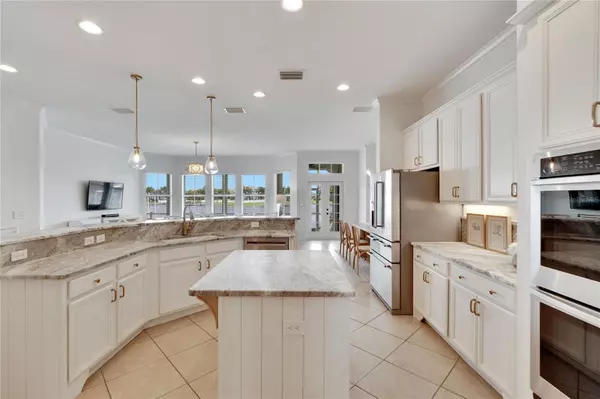
3 Beds
3 Baths
2,488 SqFt
3 Beds
3 Baths
2,488 SqFt
Key Details
Property Type Single Family Home
Sub Type Single Family Residence
Listing Status Active
Purchase Type For Sale
Square Footage 2,488 sqft
Price per Sqft $401
Subdivision Mirabay Ph 3A-1
MLS Listing ID T3545332
Bedrooms 3
Full Baths 3
HOA Fees $157/ann
HOA Y/N Yes
Originating Board Stellar MLS
Year Built 2004
Annual Tax Amount $14,284
Lot Size 9,147 Sqft
Acres 0.21
Property Description
With many homes affected by the devastation of recent hurricanes, unlike many neighborhoods that faced flooding, the Mirabay Community is built at elevated heights, and all homes have remained high and dry. With its strategic design and flood-resilient location, Mirabay continues to provide peace of mind and protection, making it a standout choice for homeowners.
As you step inside, the open and inviting floor plan and natural light draws your attention to the breathtaking views of the Mirabay Lagoon, the perfect backdrop for your dream living experience. The living room features beautiful tile floors and high ceilings, ideal for entertaining guests or relaxing with family. The flex room can be utilized as a formal dining space, office, or second living room. The completely remodeled kitchen features leathered quartz countertops and backsplash, a new gas cooktop, double ovens, custom vent, new sink, undercabinet lighting prewired, and upgraded touchless faucet. The adjacent dining area provides ample space for family dinners or casual meals. The spacious master suite features a large walk-in closet and an en-suite bathroom with dual sinks, a soaking tub, and a separate shower. A dedicated flex space in the master suite can be utilized to fit your needs, such as an office overlooking the lagoon, a workout area, or a morning reading nook. The two additional bedrooms aregenerously sized and sit opposite the master. Secondary bathrooms were remodelled professionally in 2024! Other notable features of this home include a new roof (2019) with a 25-year warranty, a new hot water heater(2022), new 5-ton HVAC system with UV light filter(2022), new water softener, and new irrigation control station. The home also includes a 15,000 watt WHOLE HOME generator for added peace of mind. Outside, enjoy a lovely covered patio area with a new lanai screen overlooking the oversized backyard. Just steps from your back door is your own private boat dock with a 16,000-pound boat lift AND jet ski lift, allowing you to be on Tampa Bay within 15 minutes. This home is located just minutes from the beautiful Apollo Beach waterfront, offering easy access to shopping, dining, and entertainment options. The popular community of Mira Bay has resort-style amenities and clubs for all ages, including tennis courts, pickleball, basketball courts, evening lounge, spa, pools with slide, and clubhouse with cafe. Tampa Bay is just a short drive from the famous Gulf Coast beaches such as Clearwater, Siesta Key, Longboat Key, St. Pete, and easy trips to Sarasota or Orlando. Don't miss out on the opportunity to make this stunning home yours
Location
State FL
County Hillsborough
Community Mirabay Ph 3A-1
Zoning PD
Interior
Interior Features Ceiling Fans(s), Crown Molding, Open Floorplan, Primary Bedroom Main Floor, Solid Surface Counters, Split Bedroom, Thermostat, Walk-In Closet(s), Window Treatments
Heating Natural Gas
Cooling Central Air
Flooring Carpet, Ceramic Tile, Hardwood
Fireplace false
Appliance Built-In Oven, Cooktop, Dishwasher, Disposal, Exhaust Fan, Gas Water Heater, Microwave, Range Hood, Water Softener
Laundry Laundry Room
Exterior
Exterior Feature French Doors, Hurricane Shutters, Irrigation System, Lighting, Rain Gutters, Sidewalk
Garage Spaces 2.0
Community Features Association Recreation - Owned, Clubhouse, Deed Restrictions, Fitness Center, Gated Community - No Guard, Golf Carts OK, Park, Playground, Pool, Restaurant, Sidewalks, Tennis Courts, Wheelchair Access
Utilities Available Cable Connected, Electricity Connected, Fire Hydrant, Natural Gas Connected, Phone Available, Public, Sewer Connected, Sprinkler Meter, Underground Utilities, Water Connected
Amenities Available Basketball Court, Clubhouse, Fence Restrictions, Fitness Center, Gated, Handicap Modified, Lobby Key Required, Park, Pickleball Court(s), Playground, Pool, Recreation Facilities, Sauna, Tennis Court(s), Trail(s), Wheelchair Access
Waterfront true
Waterfront Description Brackish Water,Lagoon,Lake
View Y/N Yes
Water Access Yes
Water Access Desc Bay/Harbor,Canal - Saltwater,Freshwater Canal w/Lift to Saltwater Canal,Lagoon
Roof Type Shingle
Attached Garage true
Garage true
Private Pool No
Building
Entry Level One
Foundation Slab
Lot Size Range 0 to less than 1/4
Sewer Public Sewer
Water Public
Structure Type Block,Cement Siding,Concrete,HardiPlank Type,Stucco
New Construction false
Others
Pets Allowed Cats OK, Dogs OK
HOA Fee Include Pool,Maintenance Grounds
Senior Community No
Ownership Fee Simple
Monthly Total Fees $13
Acceptable Financing Cash, Conventional, FHA, VA Loan
Membership Fee Required Required
Listing Terms Cash, Conventional, FHA, VA Loan
Special Listing Condition None


"My job is to find and attract mastery-based agents to the office, protect the culture, and make sure everyone is happy! "






