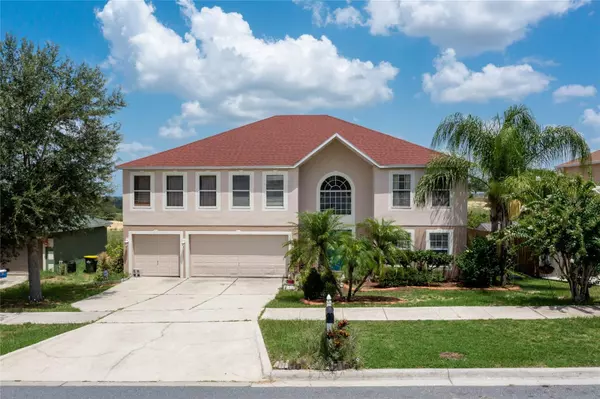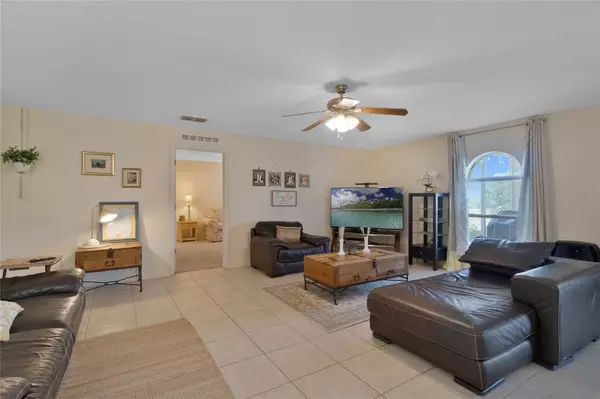
6 Beds
5 Baths
3,952 SqFt
6 Beds
5 Baths
3,952 SqFt
Key Details
Property Type Single Family Home
Sub Type Single Family Residence
Listing Status Active
Purchase Type For Sale
Square Footage 3,952 sqft
Price per Sqft $158
Subdivision Magnolia Pk-Ph 03
MLS Listing ID G5087065
Bedrooms 6
Full Baths 4
Half Baths 1
HOA Fees $110/qua
HOA Y/N Yes
Originating Board Stellar MLS
Year Built 2005
Lot Size 7,405 Sqft
Acres 0.17
Property Description
The gourmet kitchen is a chef’s dream, equipped with a center island, solid wood cabinets, and elegant granite countertops. Enjoy the convenience of two primary bedrooms, including a luxurious master suite on the main floor with an ensuite bath, walk-in closet, separate shower stall, and a relaxing garden tub. An additional ensuite master bedroom is located upstairs.
One of the bedrooms is thoughtfully converted into an office, and a versatile loft on the second floor offers extra living space. Step outside to the covered lanai, ideal for outdoor entertaining. Additional upgrades include a roof replacement in 2018 and a whisper-quiet garage door opener for added convenience. This home combines style, comfort, and functionality, making it the perfect place to call home. Don’t miss this chance to make this exceptional home yours—schedule a viewing today!
Location
State FL
County Lake
Community Magnolia Pk-Ph 03
Zoning R-1
Rooms
Other Rooms Loft
Interior
Interior Features Ceiling Fans(s), High Ceilings, Open Floorplan, Primary Bedroom Main Floor, PrimaryBedroom Upstairs, Solid Surface Counters, Solid Wood Cabinets, Walk-In Closet(s)
Heating Central, Electric
Cooling Central Air
Flooring Carpet, Ceramic Tile
Furnishings Unfurnished
Fireplace false
Appliance Dishwasher, Disposal, Electric Water Heater, Microwave, Range, Refrigerator
Laundry Laundry Closet
Exterior
Exterior Feature Irrigation System, Private Mailbox, Rain Gutters, Sliding Doors
Garage Driveway, Garage Door Opener
Garage Spaces 2.0
Community Features Deed Restrictions, Playground
Utilities Available Cable Connected, Electricity Connected, Public
Waterfront false
Roof Type Shingle
Parking Type Driveway, Garage Door Opener
Attached Garage true
Garage true
Private Pool No
Building
Lot Description In County, Landscaped, Level
Story 2
Entry Level Two
Foundation Slab
Lot Size Range 0 to less than 1/4
Sewer Public Sewer
Water Public
Structure Type Block,Stucco
New Construction false
Schools
Elementary Schools Lost Lake Elem
Middle Schools Windy Hill Middle
High Schools East Ridge High
Others
Pets Allowed Yes
Senior Community No
Ownership Fee Simple
Monthly Total Fees $36
Acceptable Financing Cash, Conventional, FHA
Membership Fee Required Required
Listing Terms Cash, Conventional, FHA
Special Listing Condition None


"My job is to find and attract mastery-based agents to the office, protect the culture, and make sure everyone is happy! "






