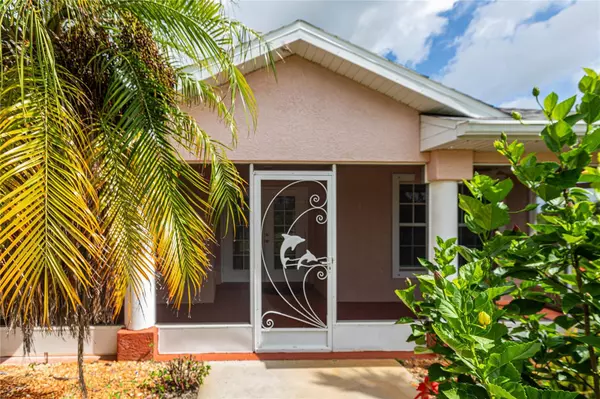
3 Beds
2 Baths
1,713 SqFt
3 Beds
2 Baths
1,713 SqFt
Key Details
Property Type Single Family Home
Sub Type Single Family Residence
Listing Status Active
Purchase Type For Rent
Square Footage 1,713 sqft
Subdivision Rotonda Lakes
MLS Listing ID A4624004
Bedrooms 3
Full Baths 2
HOA Y/N No
Originating Board Stellar MLS
Year Built 2006
Lot Size 10,018 Sqft
Acres 0.23
Property Description
The heart of this home is its open kitchen – a space designed with both practicality and entertainment in mind. Newly equipped with modern appliances, including a dishwasher and microwave, the kitchen seamlessly flows into a spacious breakfast/dining area, offering
the perfect setting for your meals. Slide open the glass door to the lanai, your personal oasis, where you can relish your morning coffee surrounded by the tranquil scenery.
The master bedroom is a haven of luxury, boasting a walk-in closet, an artfully tiled shower, a sumptuous bathtub, and an elegant sink vanity. On the other side of the home, two guest bedrooms and a full bathroom with a convenient shower-tub combination await,
ensuring everyone enjoys their own private space.
Cathedral ceilings grace the living room, creating an airy and inviting atmosphere – perfect for gatherings with friends and family. Step outside, and the spacious garden becomes your private retreat, an ideal spot for relaxation and outdoor activities.
Conveniently located just minutes away from the Rotonda Golf and Country Club, Cape Haze Pioneer Trail Park, Englewood Beach, Stump Pass, and Boca Grande, this home invites you to embrace coastal living. Nearby schools, restaurants, shopping options, Myakka State Park,
and more add to the appeal of this vibrant Florida lifestyle.
This in a HOA community and does not allow trailer parking of trailers on property or parking on grass.
Tenant pays utilities and lawn care. No smoking. Hoa restrictions of trailers and vehicles more than 4 wheels.
Location
State FL
County Charlotte
Community Rotonda Lakes
Interior
Interior Features Kitchen/Family Room Combo, Living Room/Dining Room Combo, Open Floorplan
Heating Central
Cooling Central Air
Furnishings Negotiable
Appliance Dishwasher, Dryer, Electric Water Heater, Microwave, Refrigerator, Washer
Laundry Laundry Room
Exterior
Garage Spaces 2.0
Waterfront false
View Garden
Attached Garage true
Garage true
Private Pool No
Building
Lot Description Corner Lot
Story 1
Entry Level One
New Construction false
Schools
Elementary Schools Myakka River Elementary
Middle Schools L.A. Ainger Middle
High Schools Lemon Bay High
Others
Pets Allowed Dogs OK
Senior Community No
Pet Size Medium (36-60 Lbs.)
Membership Fee Required None
Num of Pet 1


"My job is to find and attract mastery-based agents to the office, protect the culture, and make sure everyone is happy! "






