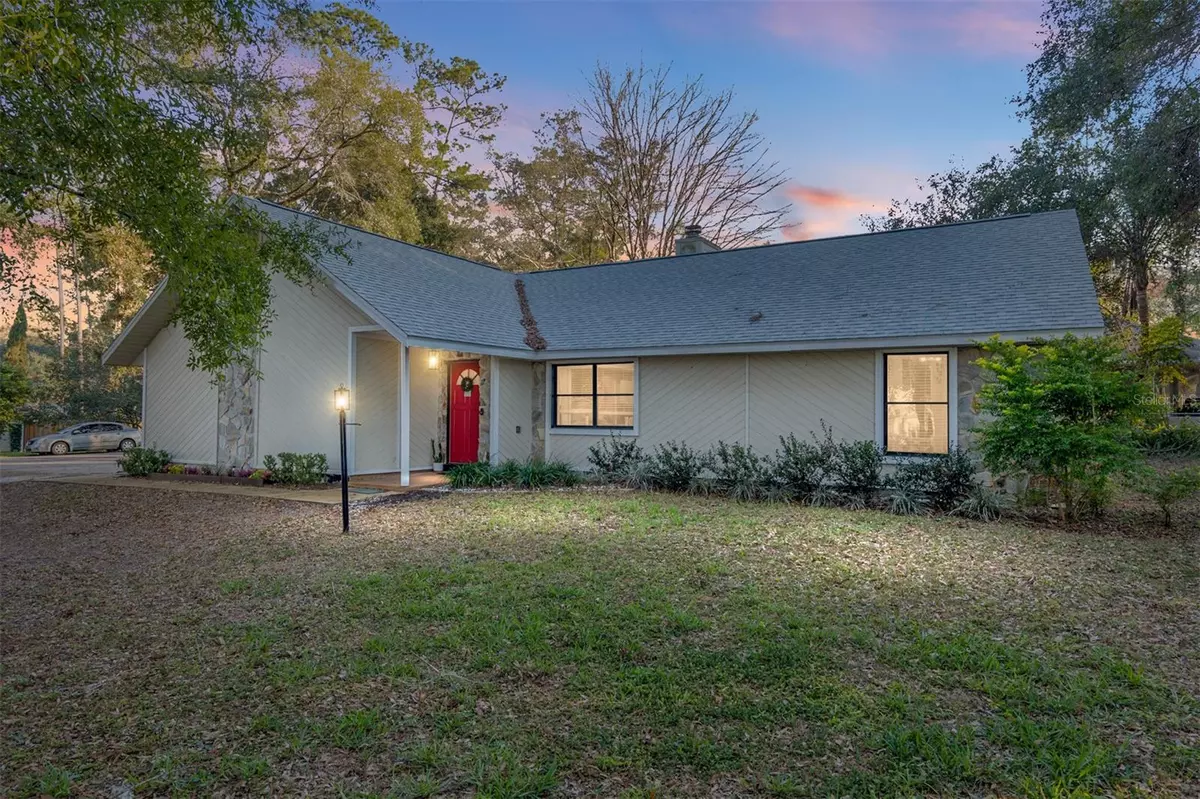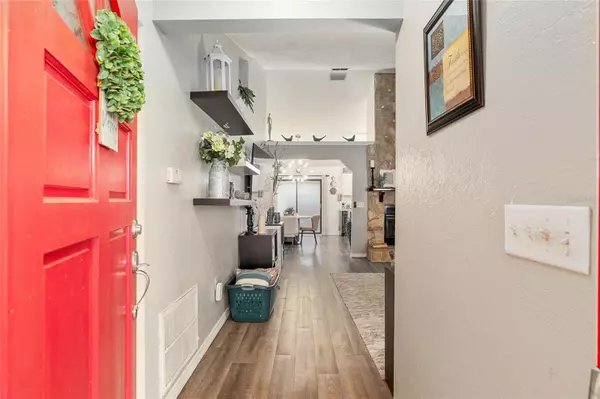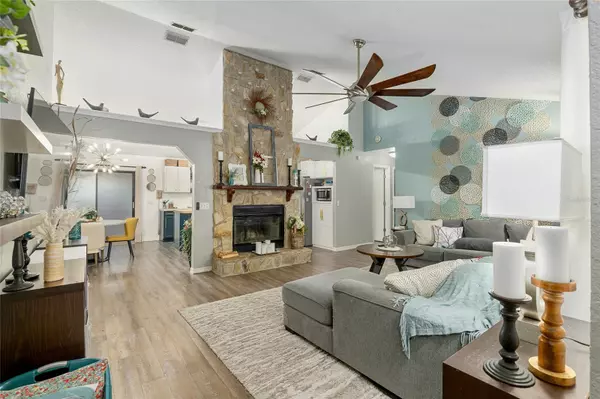3 Beds
2 Baths
1,532 SqFt
3 Beds
2 Baths
1,532 SqFt
OPEN HOUSE
Fri Jan 17, 1:00pm - 4:00pm
Sat Jan 18, 1:00pm - 4:00pm
Key Details
Property Type Single Family Home
Sub Type Single Family Residence
Listing Status Active
Purchase Type For Sale
Square Footage 1,532 sqft
Price per Sqft $163
Subdivision Silver Spgs Shores
MLS Listing ID OM692657
Bedrooms 3
Full Baths 2
HOA Y/N No
Originating Board Stellar MLS
Year Built 1988
Annual Tax Amount $2,179
Lot Size 10,890 Sqft
Acres 0.25
Lot Dimensions 91x120
Property Description
The large living room is bright and inviting, complete with a stunning stone fireplace that serves as a cozy focal point. The dining room opens seamlessly to a huge eat-in kitchen, making it perfect for both everyday living and entertaining. The kitchen offers abundant cabinet space, a breakfast bar, and a convenient pantry, providing both style and functionality.
Enjoy the outdoors year-round in the screened-in porch, offering a tranquil space to relax or entertain. With its thoughtful updates and fantastic layout, this home is ready to welcome you. Don't miss the opportunity to make it yours!
Location
State FL
County Marion
Community Silver Spgs Shores
Zoning R1
Interior
Interior Features Kitchen/Family Room Combo, L Dining, Living Room/Dining Room Combo, Primary Bedroom Main Floor, Split Bedroom, Stone Counters, Vaulted Ceiling(s), Walk-In Closet(s)
Heating Central, Electric, Heat Pump
Cooling Central Air
Flooring Luxury Vinyl
Fireplaces Type Decorative, Stone
Fireplace false
Appliance Microwave, Range Hood, Refrigerator
Laundry Laundry Room
Exterior
Exterior Feature Other
Garage Spaces 2.0
Utilities Available Cable Connected, Electricity Connected
Roof Type Shingle
Attached Garage true
Garage true
Private Pool No
Building
Lot Description Corner Lot
Story 1
Entry Level One
Foundation Slab
Lot Size Range 1/4 to less than 1/2
Sewer Septic Tank
Water Well
Structure Type Block
New Construction false
Schools
Elementary Schools Maplewood Elementary School-M
Middle Schools Hillcrest-M
High Schools West Port High School
Others
Senior Community No
Ownership Fee Simple
Acceptable Financing Cash, Conventional, FHA, VA Loan
Listing Terms Cash, Conventional, FHA, VA Loan
Special Listing Condition None

"My job is to find and attract mastery-based agents to the office, protect the culture, and make sure everyone is happy! "






