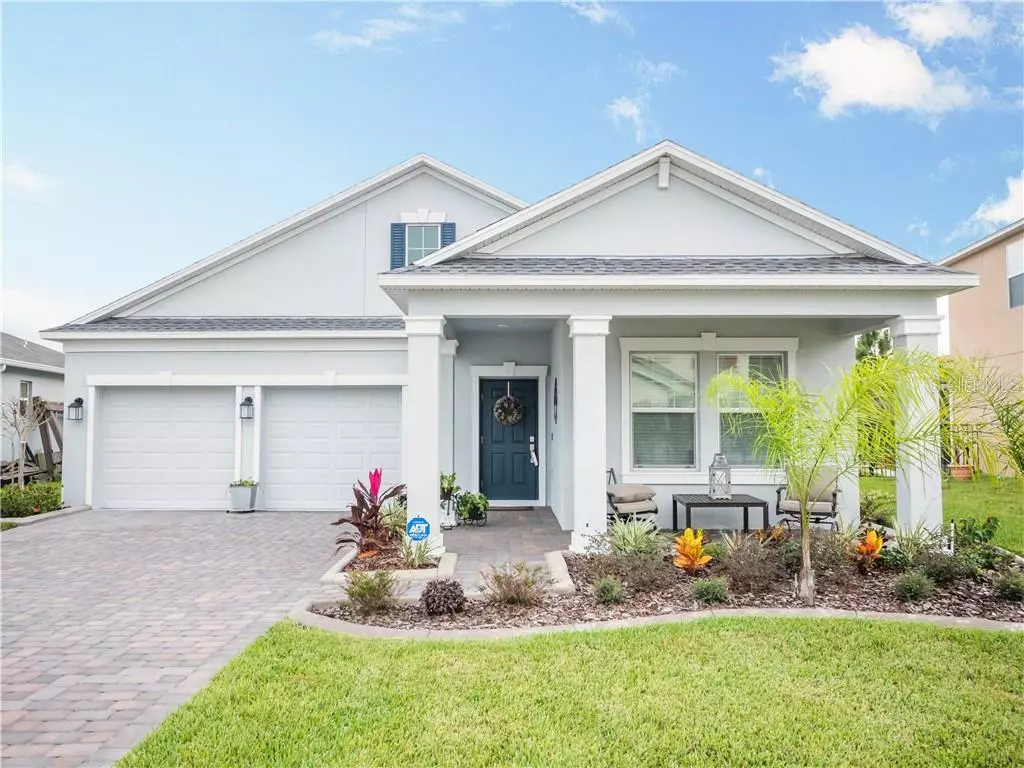$300,000
$305,000
1.6%For more information regarding the value of a property, please contact us for a free consultation.
3 Beds
2 Baths
2,082 SqFt
SOLD DATE : 08/28/2020
Key Details
Sold Price $300,000
Property Type Single Family Home
Sub Type Single Family Residence
Listing Status Sold
Purchase Type For Sale
Square Footage 2,082 sqft
Price per Sqft $144
Subdivision Drayton Woods 50
MLS Listing ID L4916666
Sold Date 08/28/20
Bedrooms 3
Full Baths 2
HOA Fees $128/mo
HOA Y/N Yes
Year Built 2018
Annual Tax Amount $1,061
Lot Size 7,405 Sqft
Acres 0.17
Property Description
Welcome to Providence, an upscale gated golf community with resort-like amenities including 24 hour guarded access, fully-equipped fitness center, multiple pools with waterpark features, dog park, restaurant, Pro Shop, playgrounds, walking trails, 18 hole professional golf course and so much more! This absolutely stunning WATERFRONT home features upgrades above and beyond those offered by the builder including new fence and custom curbing, new custom backsplash and island accents in the kitchen, new ceiling fans, security system with Ring video doorbell, plus all Smart Home items and Alexa convey! The floor plan and layout is spectacular with plenty of entertaining options. Inside you will find a formal living room, separate family room/dining room combo, glass sliders with access to the screened lanai with water views, and beautiful lighting fixtures. The master suite comes complete with a huge walk-in closet as well as upgraded glass tile accents, quarts his and her vanity with makeup desk, garden tub, separate glass shower, and water closet in the master bath. The guest bathroom also features upgraded quartz countertops as well. The kitchen is a focal point with 42" cabinets, quartz countertops with under-mount sink, recessed lighting, energy-efficient stainless steel appliances, and glass tile backsplash. Enjoy picturesque mornings on the lanai overlooking the water or a weekend on the links with friends!
Location
State FL
County Polk
Community Drayton Woods 50
Zoning P-D
Rooms
Other Rooms Family Room, Inside Utility
Interior
Interior Features Ceiling Fans(s), Eat-in Kitchen, In Wall Pest System, Open Floorplan, Solid Surface Counters, Solid Wood Cabinets, Thermostat, Walk-In Closet(s)
Heating Central, Electric
Cooling Central Air
Flooring Carpet, Ceramic Tile
Fireplace false
Appliance Dishwasher, Disposal, Microwave, Range, Refrigerator
Laundry Inside, Laundry Room
Exterior
Exterior Feature Irrigation System, Lighting, Sliding Doors, Sprinkler Metered
Garage Driveway, Garage Door Opener
Garage Spaces 2.0
Community Features Fitness Center, Gated, Golf, Park, Playground, Tennis Courts
Utilities Available BB/HS Internet Available, Cable Available, Electricity Available, Fiber Optics, Phone Available, Street Lights, Underground Utilities, Water Available
Amenities Available Fitness Center, Gated, Golf Course, Park, Playground, Recreation Facilities, Security, Tennis Court(s)
Waterfront true
Waterfront Description Pond
View Y/N 1
View Water
Roof Type Shingle
Porch Covered, Patio, Porch
Parking Type Driveway, Garage Door Opener
Attached Garage true
Garage true
Private Pool No
Building
Lot Description In County, Sidewalk, Paved, Private
Entry Level One
Foundation Slab
Lot Size Range Up to 10,889 Sq. Ft.
Sewer Public Sewer
Water Public
Architectural Style Contemporary
Structure Type Block,Stucco
New Construction false
Schools
Elementary Schools Loughman Oaks Elem
Middle Schools Boone Middle
High Schools Ridge Community Senior High
Others
Pets Allowed Yes
Senior Community No
Ownership Fee Simple
Monthly Total Fees $128
Acceptable Financing Cash, Conventional, FHA, VA Loan
Membership Fee Required Required
Listing Terms Cash, Conventional, FHA, VA Loan
Special Listing Condition None
Read Less Info
Want to know what your home might be worth? Contact us for a FREE valuation!

Our team is ready to help you sell your home for the highest possible price ASAP

© 2024 My Florida Regional MLS DBA Stellar MLS. All Rights Reserved.
Bought with KELLER WILLIAMS AT THE LAKES

"My job is to find and attract mastery-based agents to the office, protect the culture, and make sure everyone is happy! "






