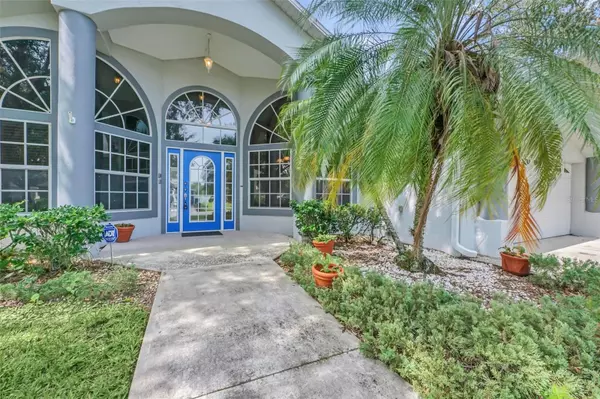$420,000
$429,999
2.3%For more information regarding the value of a property, please contact us for a free consultation.
3 Beds
2 Baths
2,089 SqFt
SOLD DATE : 03/12/2024
Key Details
Sold Price $420,000
Property Type Single Family Home
Sub Type Single Family Residence
Listing Status Sold
Purchase Type For Sale
Square Footage 2,089 sqft
Price per Sqft $201
Subdivision Sawgrass
MLS Listing ID O6147249
Sold Date 03/12/24
Bedrooms 3
Full Baths 2
Construction Status Inspections
HOA Fees $39/ann
HOA Y/N Yes
Originating Board Stellar MLS
Year Built 2003
Annual Tax Amount $4,865
Lot Size 9,147 Sqft
Acres 0.21
Property Description
This gorgeous, 3 bedroom, 2 bathroom home is located in the highly sought after neighborhood of Sawgrass and is nestled in between many shady palm trees, don’t miss out and come see all of the amazing features! As you drive up you will notice the brand new shingle roof(2023), a spacious two car garage and an abundance of large windows allowing in pristine natural lighting throughout the home. Inside you will find an airy open layout in the main living area, easy-to-clean ceramic tile flooring and soaring high ceilings! At the front you will find the formal dining and living rooms and in the heart of the home is the expansive family room. Adjacent to the family room is the second dining area and the gourmet kitchen which is fully equipped to prepare your next meal, it has wooden cabinetry, all matching appliances, a full sized pantry and a built-in breakfast bar where you can drink your morning coffee as you start your days. Tucked away from it all is the beautiful Owner’s suite which has a private lanai entrance, a corner bay window perfect for cozying up and reading in the afternoons, his and her closets leading into the attached en-suite featuring his and her sinks and a massive walk-in custom tile shower where you can relax after long days! A split bedroom floorplan takes you to the remaining 2 bedrooms and shared bathroom allowing ample space for overnight guests during the upcoming holidays! There is a full sized laundry room right off the garage that has a stackable washer and dryer plus added storage for your convenience. Out the rear glass slider doors you will find the covered lanai overlooking the screened-in, sparking private pool, and partially fenced-in backyard, this flex space will be the ideal hangout spot for all of the fall games, grill out on the weekends and unwind with a glass of wine as you watch many picturesque sunsets! The Sawgrass community is centrally located, only a few minutes to the entrance of the Florida Turnpike and just 15 minutes to Lake Nona/Medical City, 45-minutes to the beaches, and 30 minutes to all of the exciting theme parks of Orlando!
Location
State FL
County Osceola
Community Sawgrass
Zoning RES
Rooms
Other Rooms Family Room, Formal Dining Room Separate, Formal Living Room Separate, Inside Utility
Interior
Interior Features Ceiling Fans(s), Central Vaccum, Eat-in Kitchen, Primary Bedroom Main Floor, Open Floorplan, Solid Surface Counters, Split Bedroom, Vaulted Ceiling(s), Walk-In Closet(s), Window Treatments
Heating Central
Cooling Central Air
Flooring Carpet, Ceramic Tile
Furnishings Unfurnished
Fireplace false
Appliance Dishwasher, Dryer, Electric Water Heater, Microwave, Range, Refrigerator, Washer
Laundry Inside, Laundry Room
Exterior
Exterior Feature Irrigation System, Private Mailbox, Sliding Doors
Garage Driveway, Garage Door Opener
Garage Spaces 2.0
Fence Fenced, Vinyl
Pool Gunite, In Ground, Screen Enclosure
Community Features Deed Restrictions
Utilities Available Cable Available, Electricity Connected, Public, Sewer Connected, Water Connected
Waterfront false
Roof Type Shingle
Porch Covered, Rear Porch, Screened
Parking Type Driveway, Garage Door Opener
Attached Garage true
Garage true
Private Pool Yes
Building
Lot Description In County, Landscaped, Level, Paved
Entry Level One
Foundation Slab
Lot Size Range 0 to less than 1/4
Sewer Public Sewer
Water Public
Architectural Style Contemporary
Structure Type Block,Stucco
New Construction false
Construction Status Inspections
Schools
Elementary Schools Hickory Tree Elem
Middle Schools St. Cloud Middle (6-8)
High Schools Gateway High School (9 12)
Others
Pets Allowed Yes
Senior Community No
Ownership Fee Simple
Monthly Total Fees $39
Acceptable Financing Cash, Conventional, FHA, USDA Loan, VA Loan
Membership Fee Required Required
Listing Terms Cash, Conventional, FHA, USDA Loan, VA Loan
Special Listing Condition None
Read Less Info
Want to know what your home might be worth? Contact us for a FREE valuation!

Our team is ready to help you sell your home for the highest possible price ASAP

© 2024 My Florida Regional MLS DBA Stellar MLS. All Rights Reserved.
Bought with OAKSTRAND REALTY

"My job is to find and attract mastery-based agents to the office, protect the culture, and make sure everyone is happy! "






