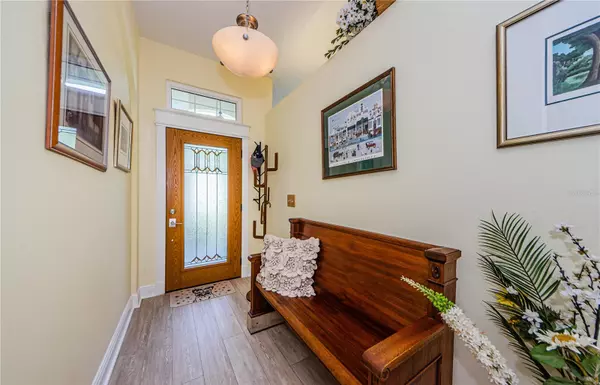$570,000
$575,000
0.9%For more information regarding the value of a property, please contact us for a free consultation.
2 Beds
2 Baths
1,919 SqFt
SOLD DATE : 11/15/2024
Key Details
Sold Price $570,000
Property Type Single Family Home
Sub Type Single Family Residence
Listing Status Sold
Purchase Type For Sale
Square Footage 1,919 sqft
Price per Sqft $297
Subdivision Cross Creek - Unit Two
MLS Listing ID TB8300587
Sold Date 11/15/24
Bedrooms 2
Full Baths 2
Construction Status Inspections,No Contingency
HOA Fees $450/mo
HOA Y/N Yes
Originating Board Stellar MLS
Year Built 1996
Annual Tax Amount $84
Lot Size 5,662 Sqft
Acres 0.13
Lot Dimensions 47x127
Property Description
Beautiful Remodeled Home in Cross Creek within East Lake Woodlands Golf and Country Club Community. This Devonshire Model offers 2 Bedrooms, 2 Baths, Den/Study, 2 Car Garage, and Serene Views of the Fountain and Pond! A soft flow and clean lines adorn this home. Features include: LVP flooring throughout interior with Travertine on the Lanai, Hurricane Rated Weather Tight Windows and Glass Siding Doors, Hurricane Rated Garage Door, Epoxy Flooring and More Storage Shelving added in Garage, and a Generac Generator for electric outages during storms. A touch of class describes the updating in this home! The Kitchen provides Custom Cabinets, Quartz Counter Tops and Back Splash, Double Sink, Reverse Osmosis System, Closet Pantry, Built in Desk and Eat in Kitchen with views of the Owners Award Winning Garden. The Living Room and Dinning area are spacious, has a built in shelf for you big screen TV, lot's of natural light and opens to a comfortable Screen Enclosed Lanai with views of the pond and the plush landscaping. The Primary Bedroom offers His and Her Walk in Closets, a Separate Seamless Glass Shower Stall, Garden Tub, Custom Cabinets, Marble Counters, His and Her Vessel Sinks, and Private Water Closet. The Second Bedroom and Bathroom are perfect for Guests: keeping with the color scheme and quality of the kitchen - Quartz Counters, Custom Cabinets and Fixtures, Framed Sliding Glass Bathtub Doors and Decorative Tile. The Laundry Room has a Utility Sink, Quartz Counters and cabinets for more storage. The Den/Study has Built in Office Center with plenty of room for furniture. *AC 2020, Garage Door 2023, LVP Flooring 2022, Windows/Doors 2023, Roof 2019, Sprinklers 2023, New Drain Pipes House to Street 2021, Ring Door Bell 2023* Cross Creek is a popular Maintenance Free Community and is located near Restaurants, Shopping Malls, Theaters, Hospitals, Golfing, Parks and Beaches. The monthly maintenance fees include: Cable TV, Grounds Care - Fertilizing, Mowing, Trimming and Mulching Flower Beds, Trash Collection, Heated Community Pool and Spa, Escrow Reserves, Pressure Cleaning of Roof and Painting the Exterior of your home every 7 years. This home is scheduled in 2025. East Lake Woodland's Ardea Country Club provides Resort Style Amenities with additional fees that include Golf, Fitness Center, Tennis, Olympic Swimming Pool, Sport Shop, Lounge and Bar, Restaurant and Activities for the Entire Family!
Location
State FL
County Pinellas
Community Cross Creek - Unit Two
Zoning RPD-2.5_1.0
Rooms
Other Rooms Den/Library/Office, Inside Utility
Interior
Interior Features Built-in Features, Ceiling Fans(s), Eat-in Kitchen, High Ceilings, Living Room/Dining Room Combo, Solid Wood Cabinets, Split Bedroom, Stone Counters, Walk-In Closet(s), Window Treatments
Heating Central, Electric
Cooling Central Air
Flooring Luxury Vinyl
Fireplace false
Appliance Dishwasher, Dryer, Electric Water Heater, Microwave, Range, Refrigerator, Washer
Laundry Inside, Laundry Room
Exterior
Exterior Feature Lighting, Sidewalk, Sprinkler Metered
Garage Spaces 2.0
Community Features Clubhouse, Deed Restrictions, Fitness Center, Gated Community - Guard, Golf Carts OK, Golf, Pool, Sidewalks, Tennis Courts
Utilities Available Cable Available, Cable Connected, Public
Waterfront true
Waterfront Description Pond
Roof Type Tile
Attached Garage true
Garage true
Private Pool No
Building
Story 1
Entry Level One
Foundation Slab
Lot Size Range 0 to less than 1/4
Sewer Public Sewer
Water Public
Structure Type Block,Stucco
New Construction false
Construction Status Inspections,No Contingency
Schools
Elementary Schools Forest Lakes Elementary-Pn
Middle Schools Carwise Middle-Pn
High Schools East Lake High-Pn
Others
Pets Allowed Yes
HOA Fee Include Cable TV,Pool,Escrow Reserves Fund,Maintenance Grounds,Pest Control,Security
Senior Community No
Ownership Fee Simple
Monthly Total Fees $450
Acceptable Financing Cash, Conventional, FHA, VA Loan
Membership Fee Required Required
Listing Terms Cash, Conventional, FHA, VA Loan
Special Listing Condition None
Read Less Info
Want to know what your home might be worth? Contact us for a FREE valuation!

Our team is ready to help you sell your home for the highest possible price ASAP

© 2024 My Florida Regional MLS DBA Stellar MLS. All Rights Reserved.
Bought with CHARLES RUTENBERG REALTY INC

"My job is to find and attract mastery-based agents to the office, protect the culture, and make sure everyone is happy! "






